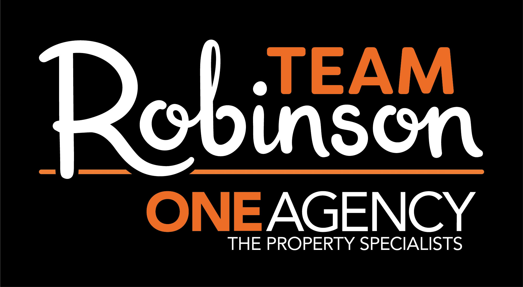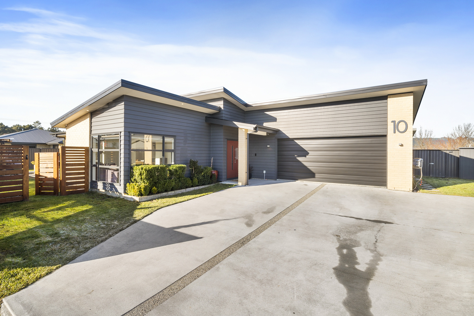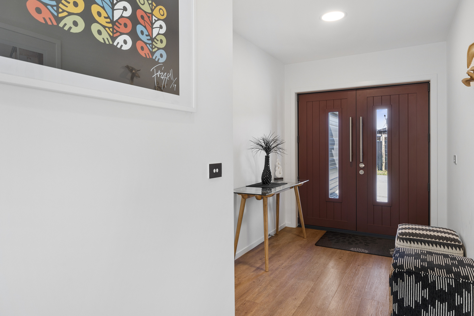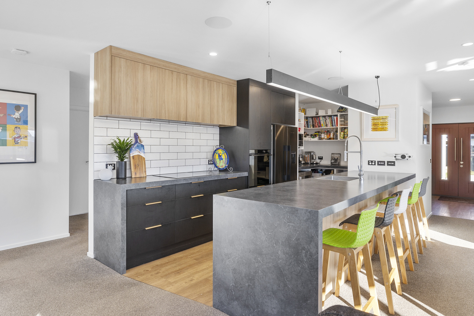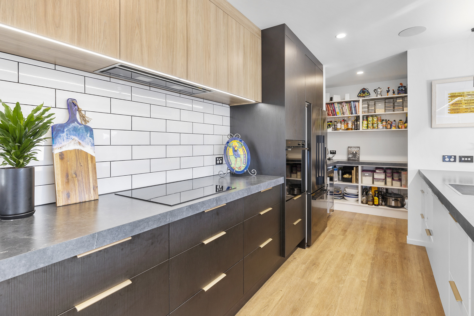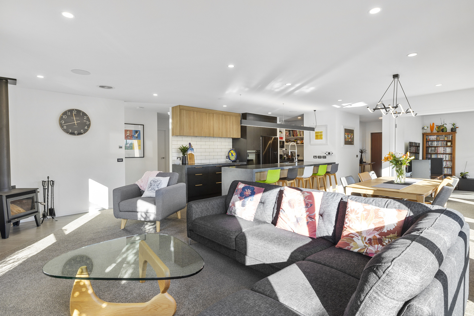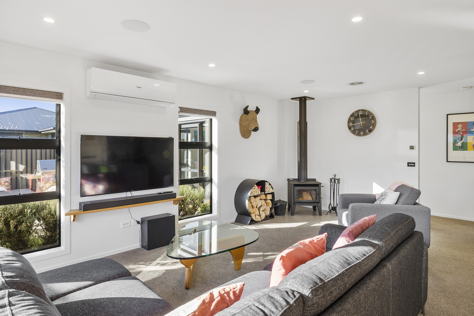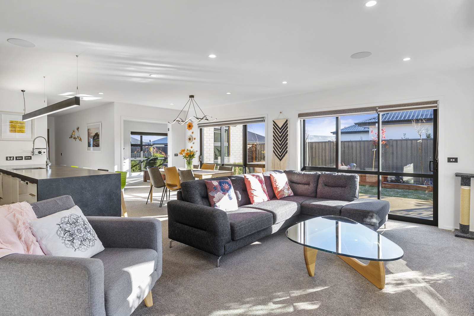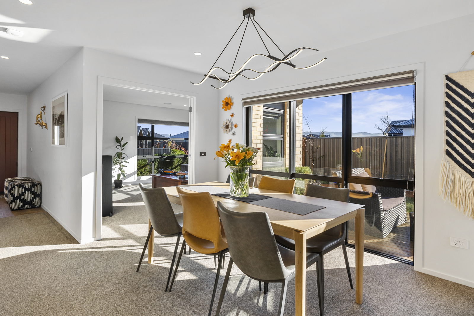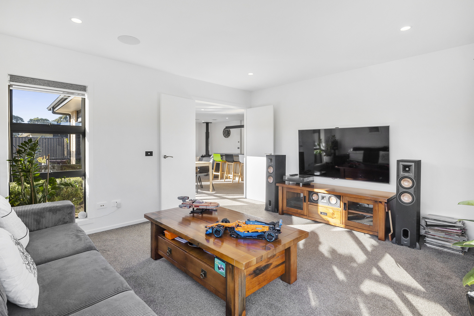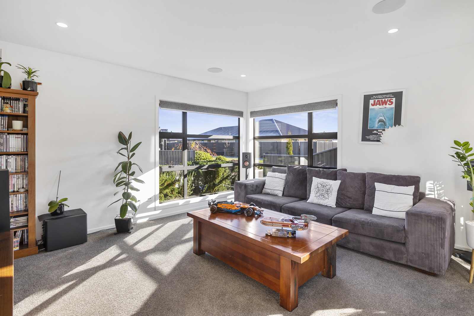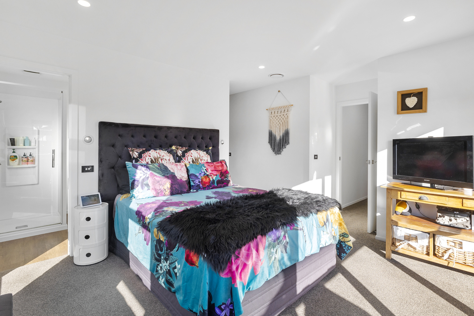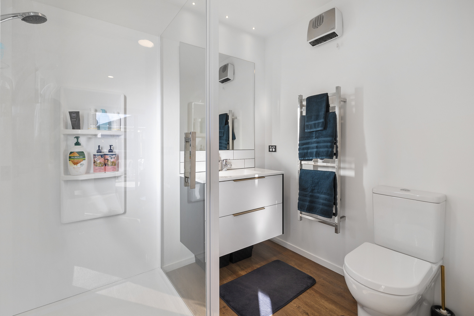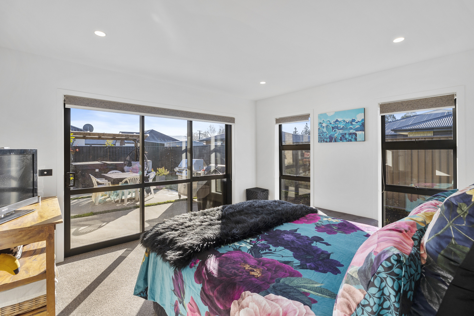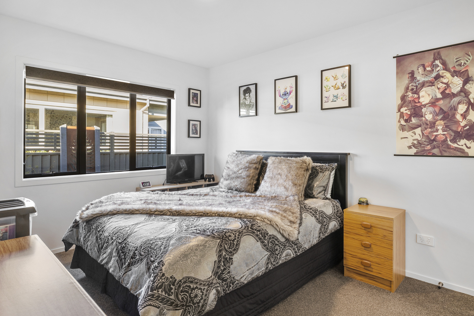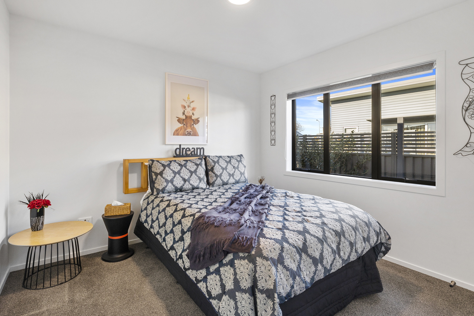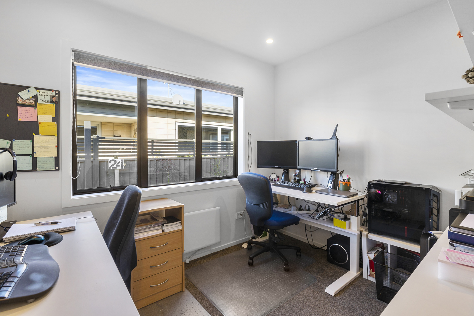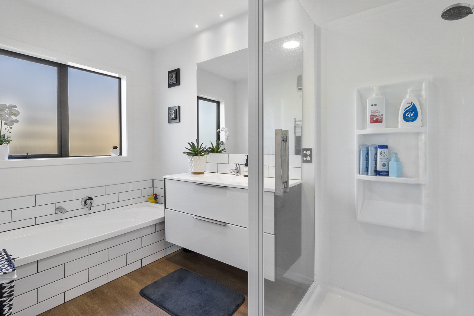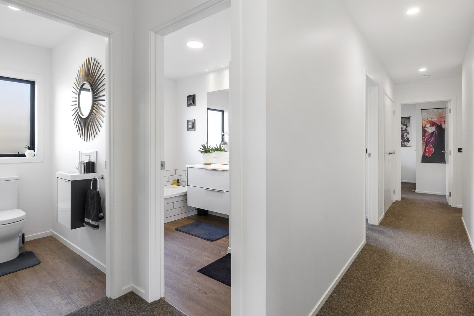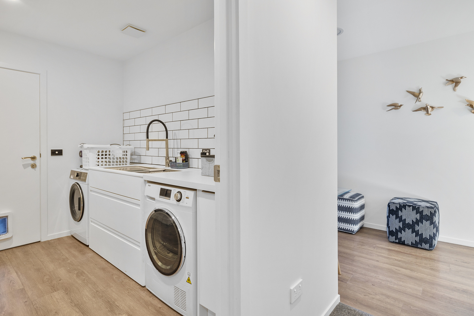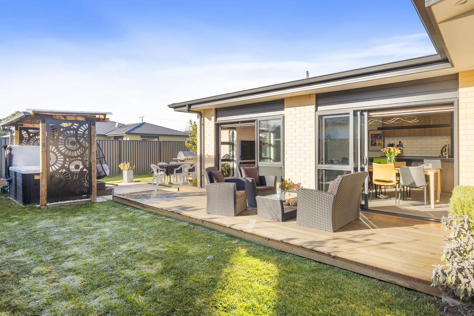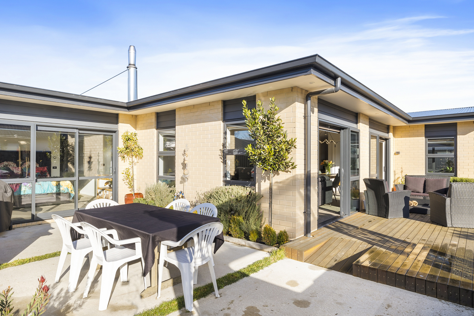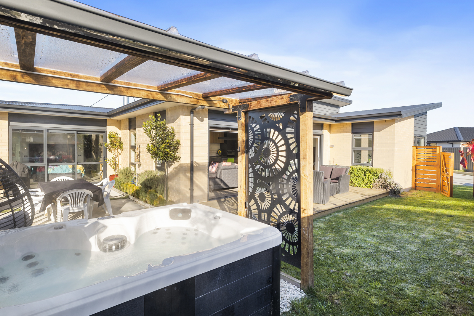10 Mellay Mews, Mosgiel
10 Mellay Mews – SOLD
Crafted without compromise and fusing modern style with family-friendly functionality, this residence is the epitome of a forever home.
Offering a floorplan where you can prep meals in the stunning kitchen while keeping an eye on kids playing in the adjacent dining and living zone. The kitchen works in harmony with a showstopping breakfast bar benchtop taking centre stage, sleek cabinetry, and a butler’s pantry. The spacious social living hub also offers large-scale windows and ranch sliders to a deck, giving an integrated indoor-outdoor lifestyle you will love. Relax in the lounge, and make the most of the flexibility to close off this room from the adjoining open plan area.
The master bedroom benefits from an ensuite, walk-in wardrobe and access to a courtyard. Three additional bedrooms (one currently being used as an office), family bathroom and separate toilet also await.
Additionally, the home includes a wood burner, heat pump, heat transfer system, laundry with good storage, double garage with insulated door, and two garden sheds. Not only does the concrete driveway allow for carparking, but it can be an all-weather playing surface for children.
This property offers a masterclass in modern minimalism and will be an attractive proposition to buyers seeking their space in this eminently desirable neighbourhood.
For further information about this sale, please contact Shane on 021 953 676 or Julie on 021 453 676
