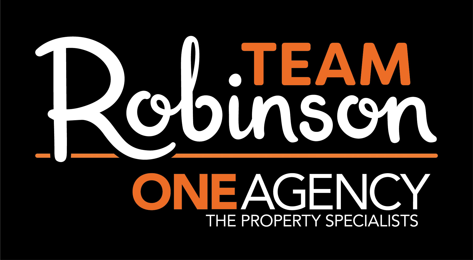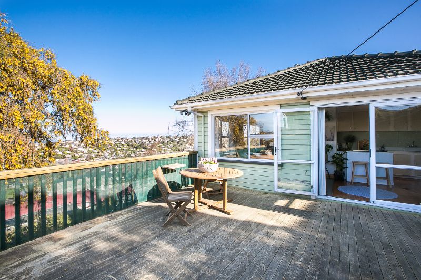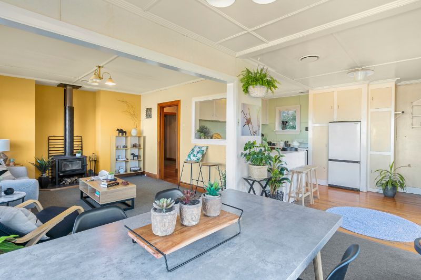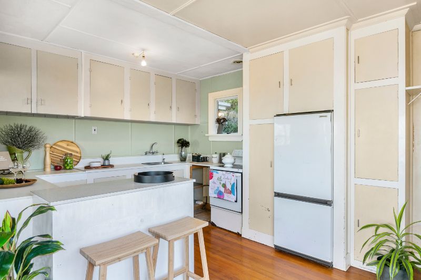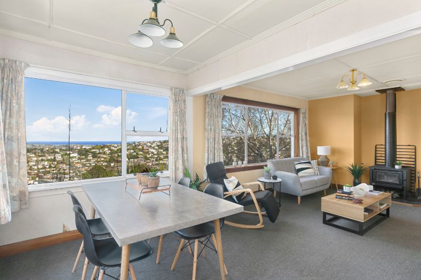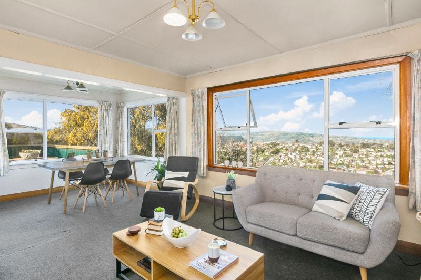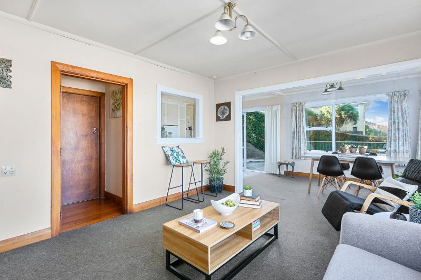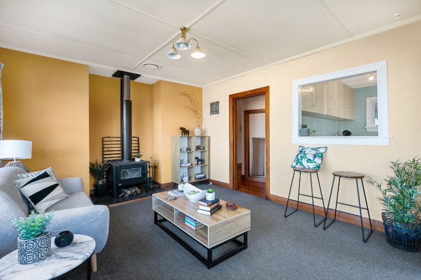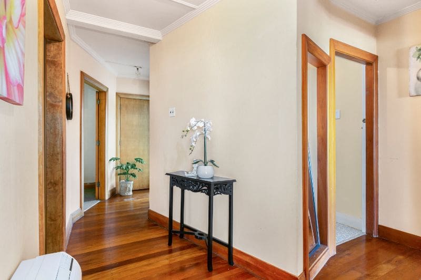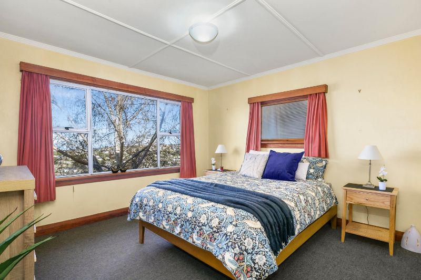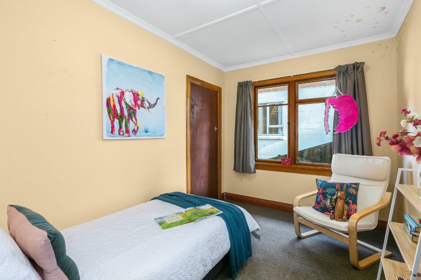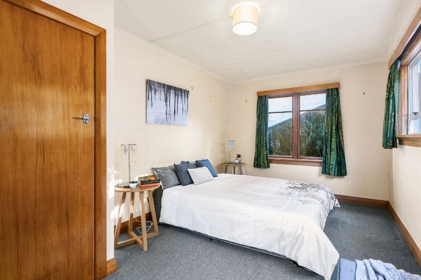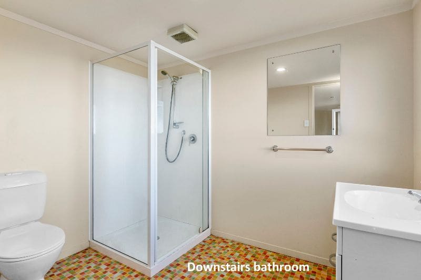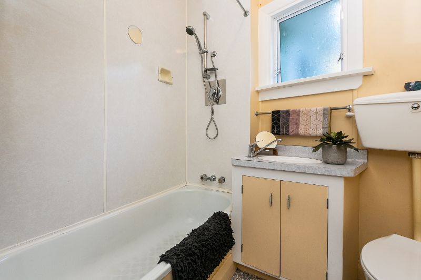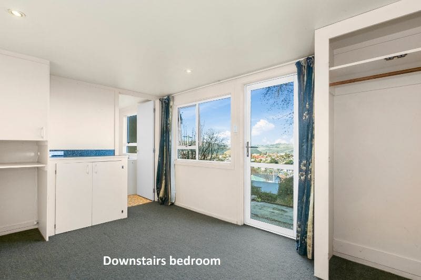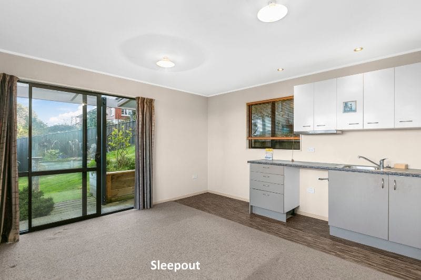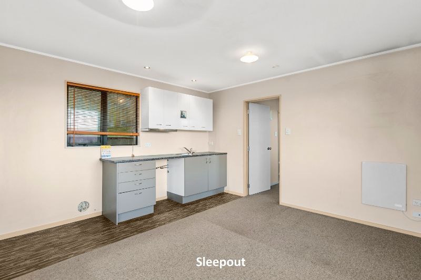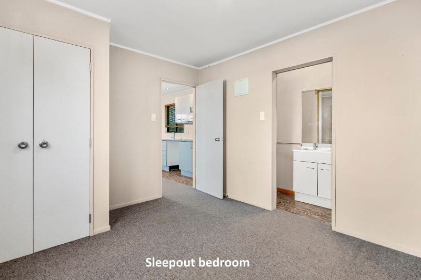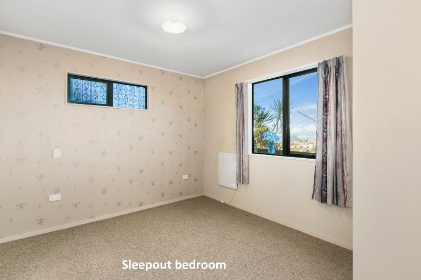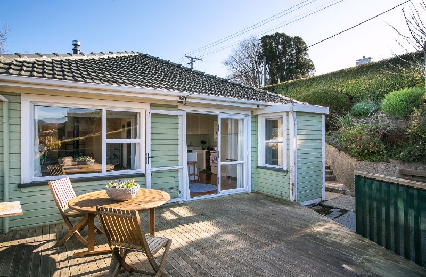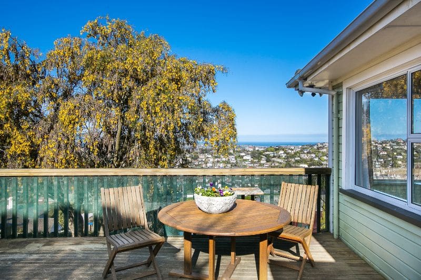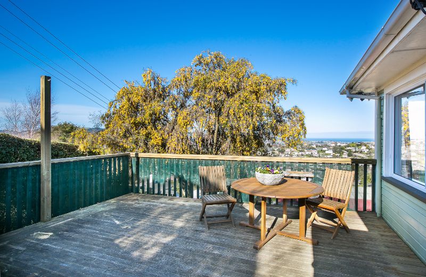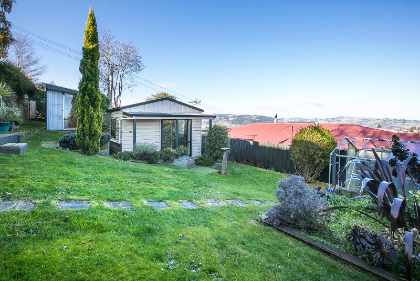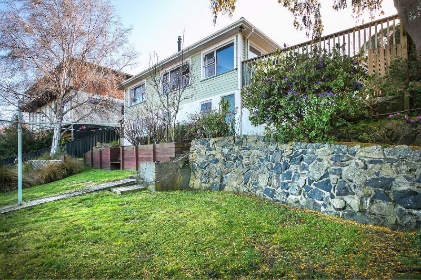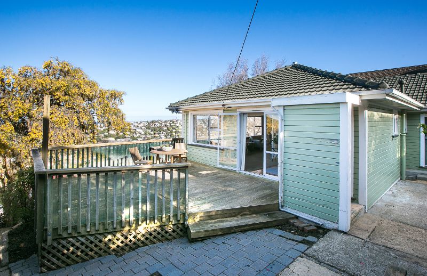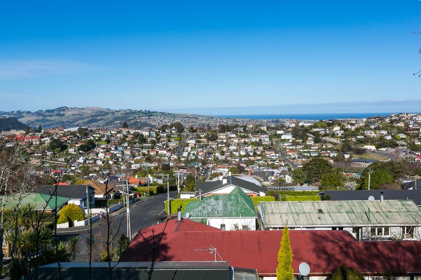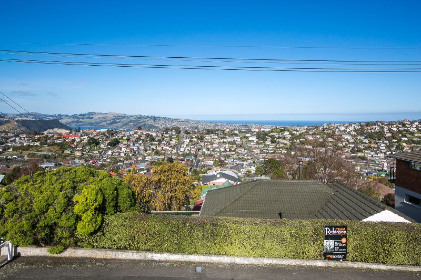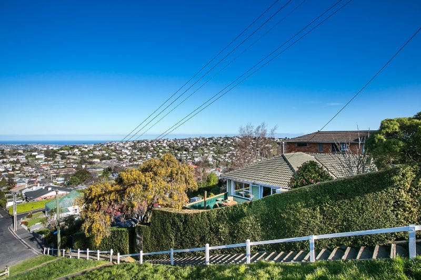24 Gilmore Street, Wakari
24 Gilmore Street – SOLD!
It is definitely worth walking down the path to see this home as it offers so much. There are three bedrooms upstairs, a fourth bedroom with an ensuite under the house, a separate 32m2 (approximate) sleepout, and then there is the view! The first feature you will come to is the deck. This makes a great entertaining area; good times are ensured with family and friends and the view over the city will only enhance conversation. Stepping inside the 1950s home, you will appreciate being able to live quite comfortably with the current décor, however there is a tremendous opportunity to renovate and reap the rewards. Heat generated from the woodburner helps keep the spacious open plan kitchen/dining/living room toasty warm, and there is a heatpump in the hallway to boost the warmth in this space and the bedrooms, plus there is an HRV system. Although small, the bathroom is functional with a shower over bath, vanity and toilet. As well as the separate bedroom and ensuite underneath the house, there is the separate laundry and workshop/storage area. The other major attribute of this property is the sleepout which is perfect for extended family to live in. It has its own access off Beresford Street walkway, there is bench space for making a cup of coffee, a living area, double bedroom with a bathroom, plus it has its own section and garden.
For further information about this sale please phone Shane 021 953 676 or Julie 021 453 676
