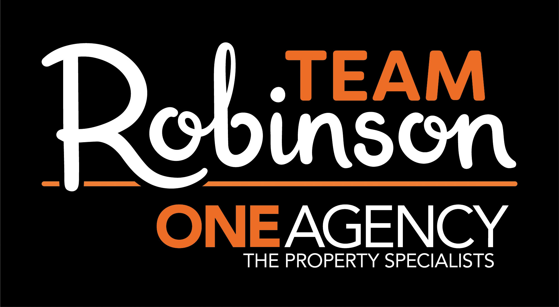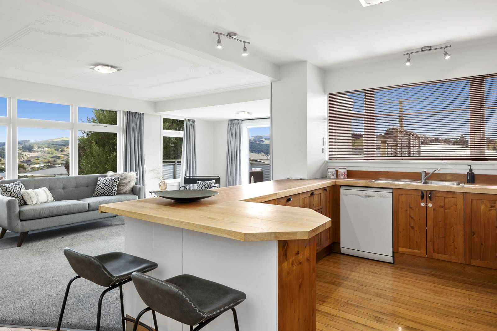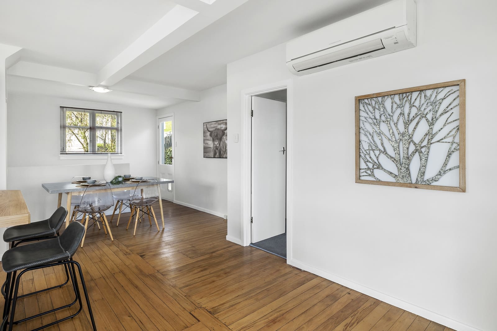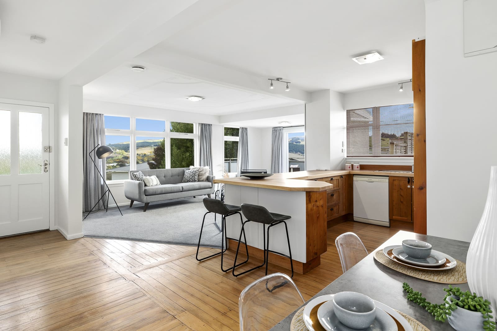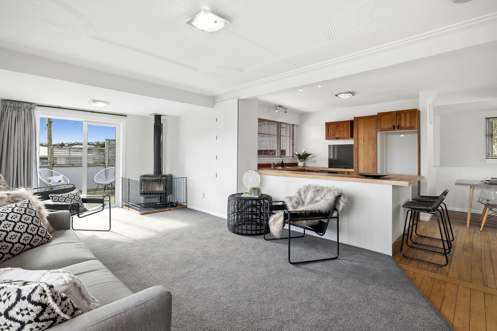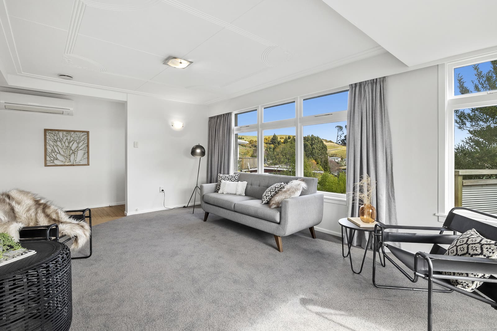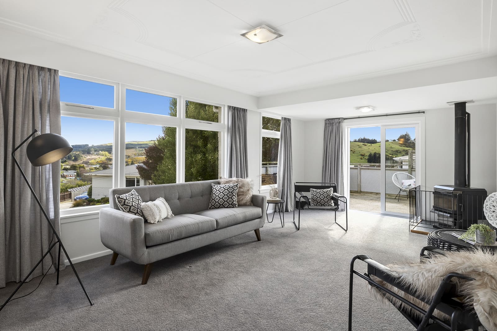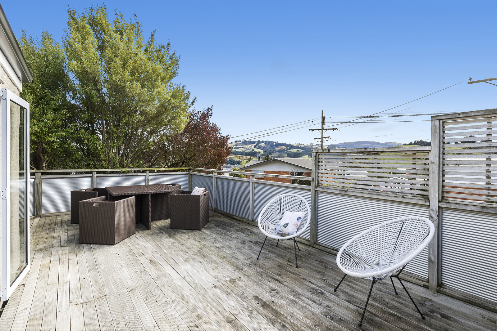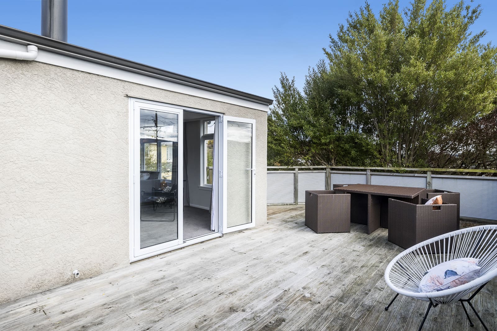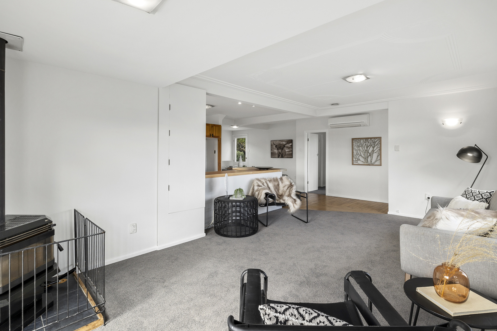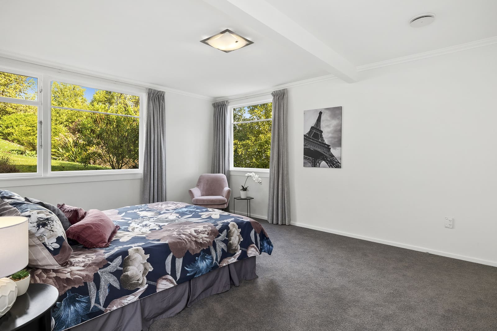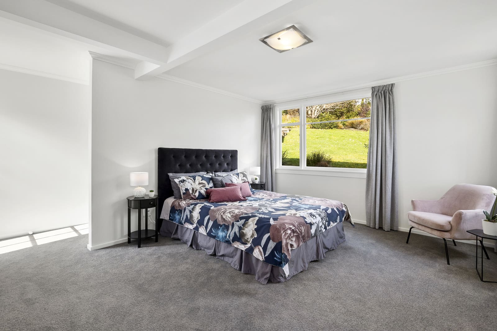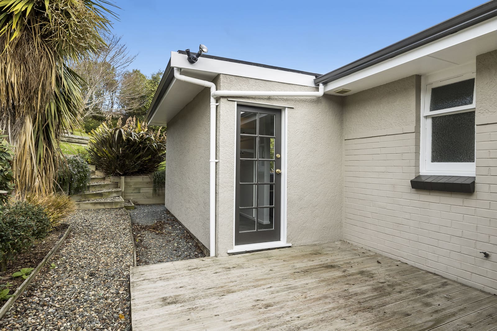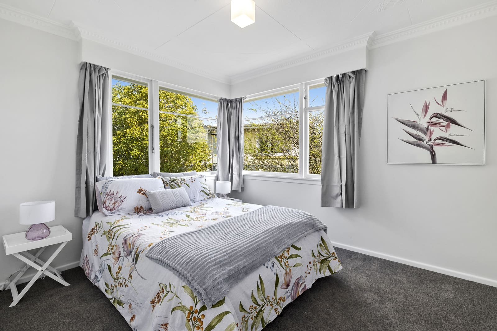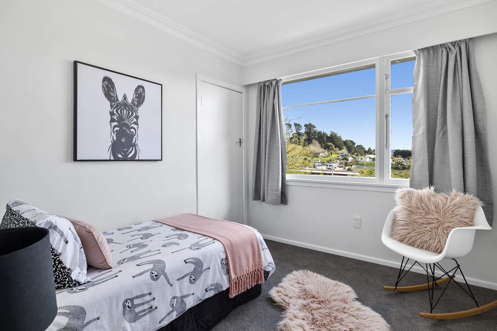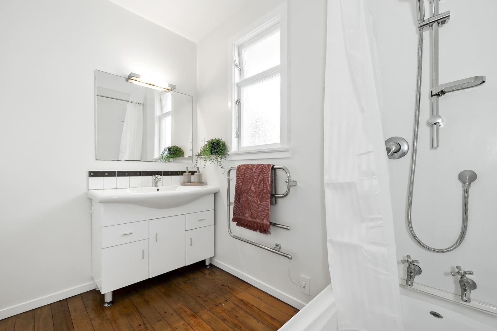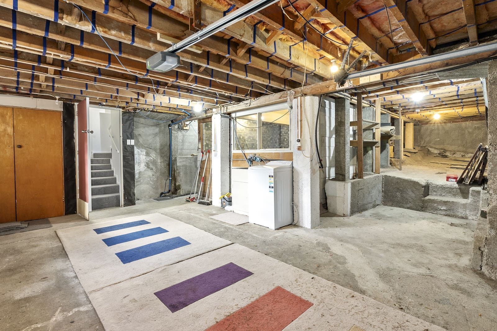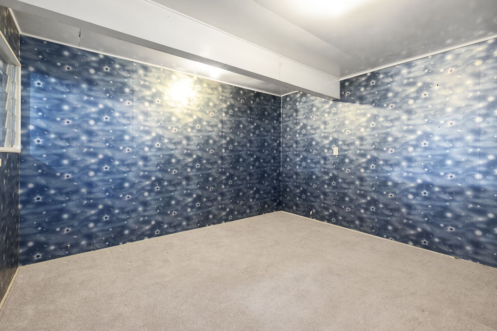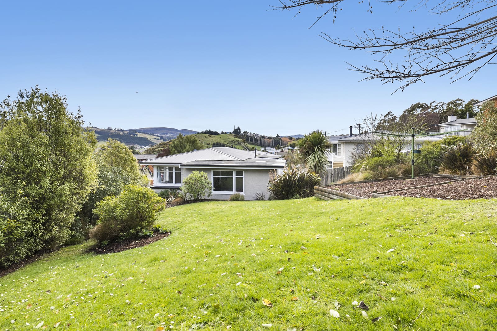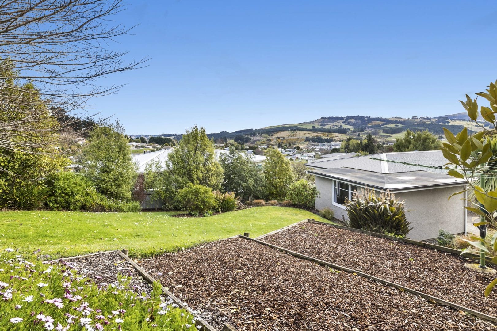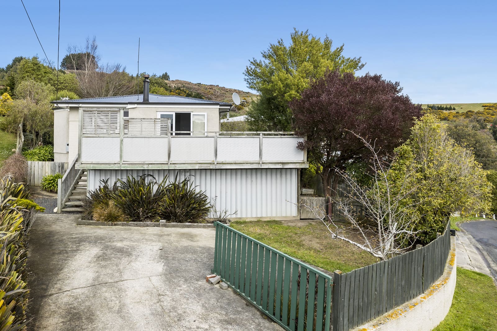44 Roy Crescent, Concord
44 Roy Crescent – SOLD
Located up a private drive, is this superb family home. It is handy having two driveways. The bottom one leads to the basement garage with parking in front, and on the upper side there is off-street parking for a further two vehicles. Walking into the home there is an immediate feeling of relaxation, and the interior has recently been repainted in a modern neutral colour. Heating and energy saving requirements are well met with ceiling and underfloor insulation, a heat pump, a wood burner, HRV air ventilation system, plus the house is positioned well so sun streams in from morning to night. A large window in the kitchen lets in lots of light, and there is good cupboard and bench space. The living space is big enough to have different areas for dining, watching tv, and entertaining, and you will love having the doors open allowing the deck to be an extension to your living. The master bedroom is large and includes a walk-in wardrobe and a door opening out to a second deck. The other two bedrooms have built-in wardrobes. Bathroom facilities include a shower over bath and separate toilet. Internal stairs lead to the garage, workshop, laundry and there is heaps of storage. In addition, there is a utility room which can have a multitude of uses. The section has been well set out with fencing and lawn areas. A garden shed helps to store the outdoor equipment, plus there is an area to store wood. Both the local school and inn are nearby, and Concord is such a handy location as you are close to both Green Island and town. This fantastic property is guaranteed to excite many buyers, particularly first home purchasers. We highly recommend viewing.
For further information about this sale, please contact Shane on 021 453 676 or Julie on 021 453 676
