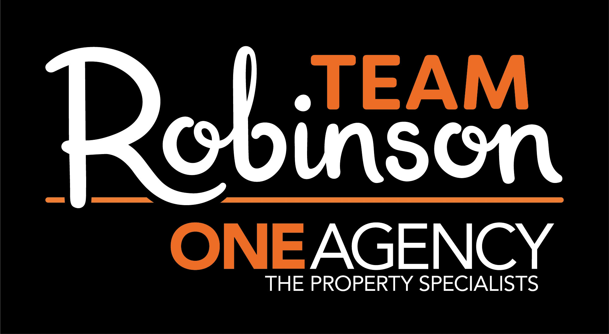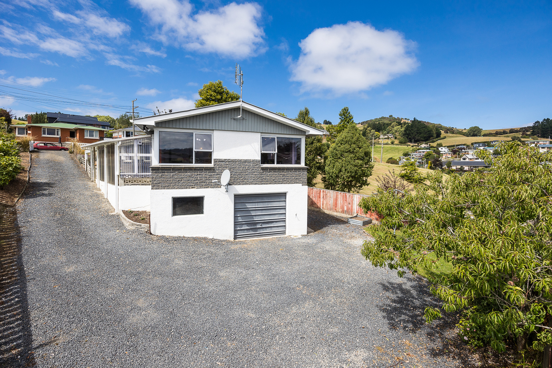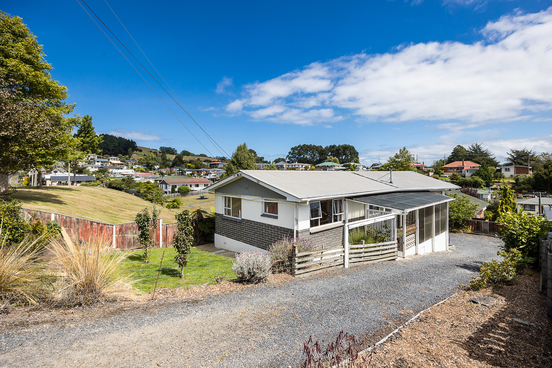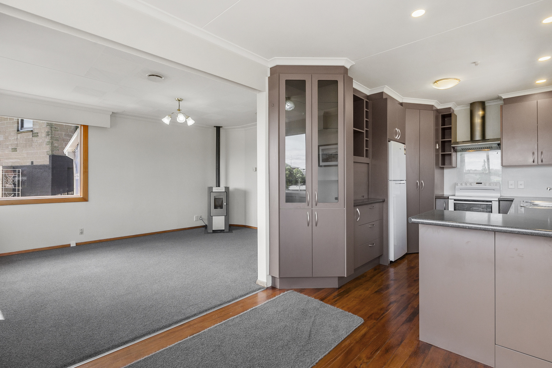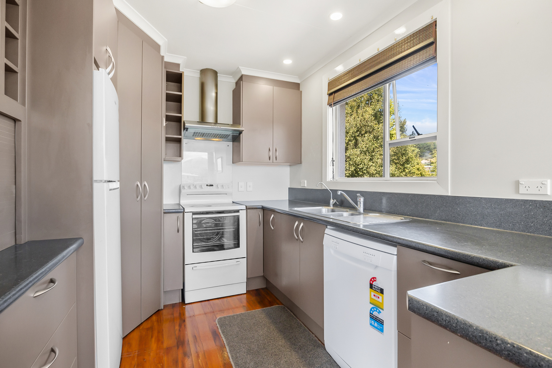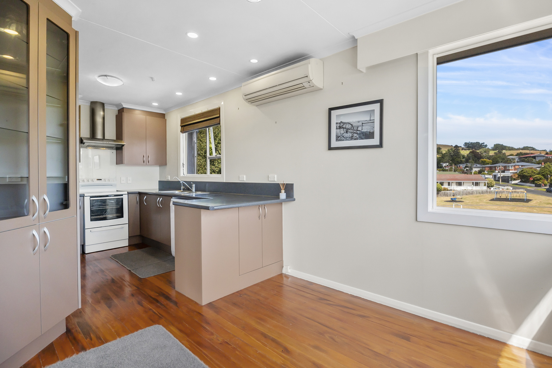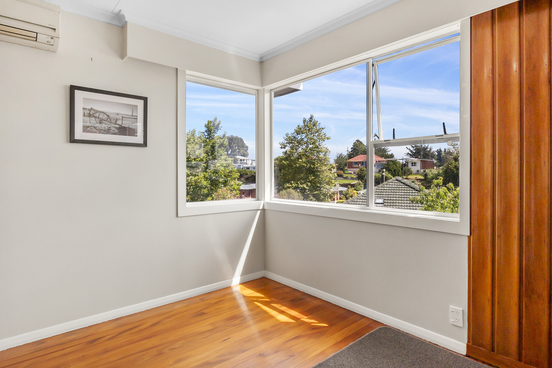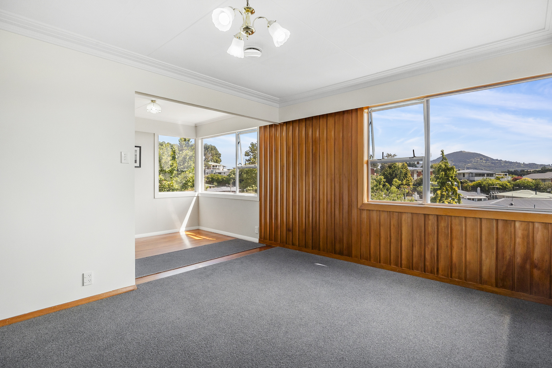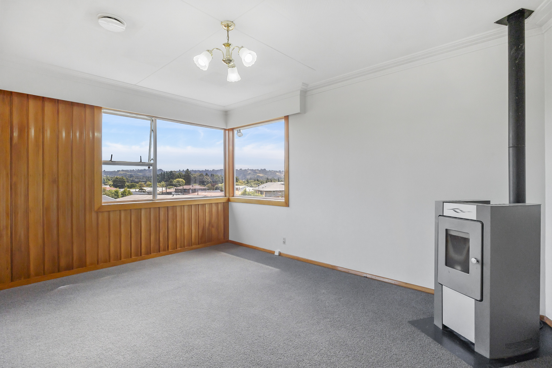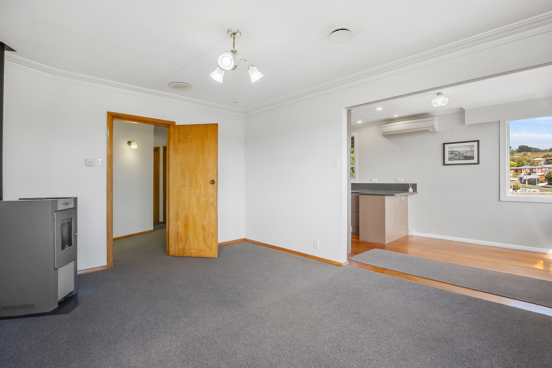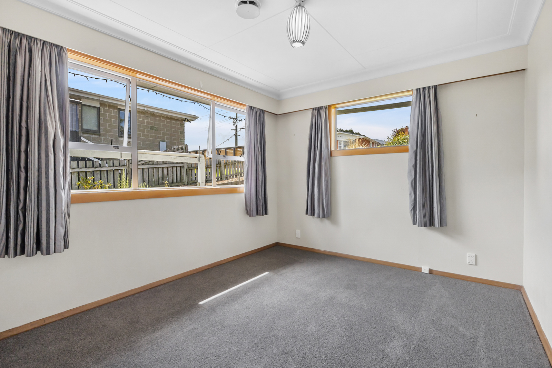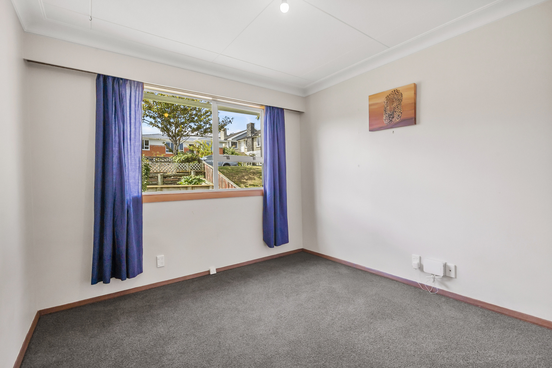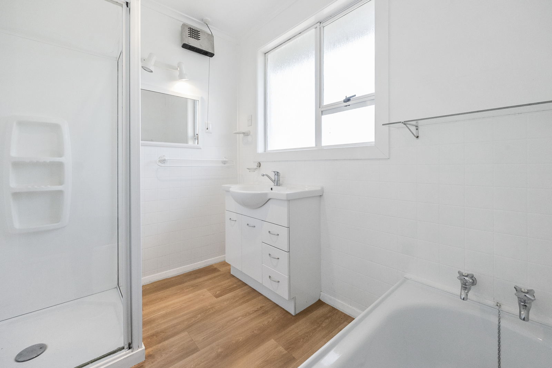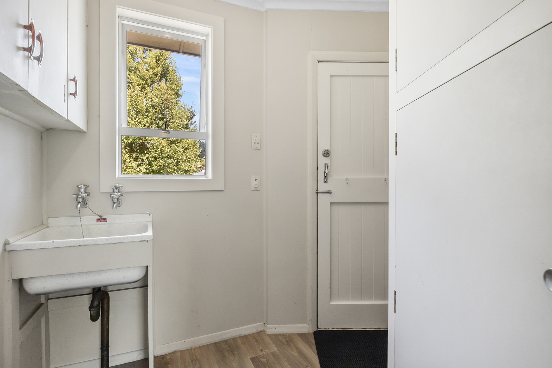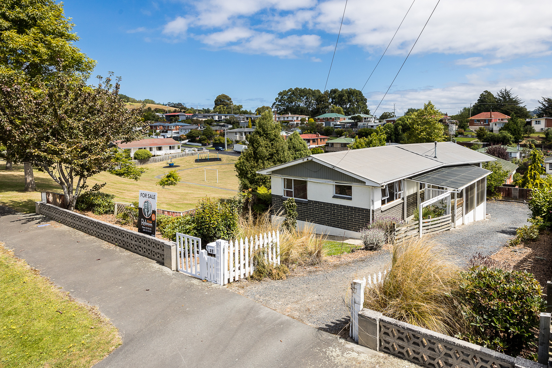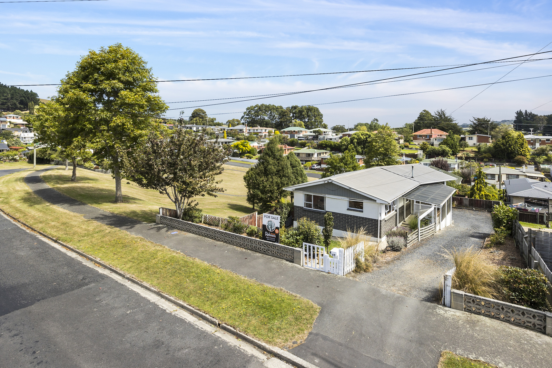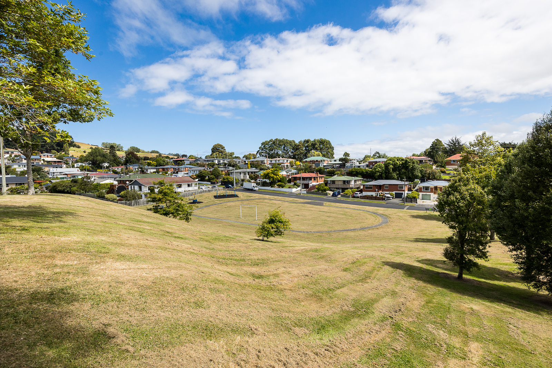48 Elwyn Crescent, Green Island
First Home Buyer Alert – SOLD
You’ll love this location in the highly desirable Elwyn Crescent. Positioned right next to the playground, it is a dream for families and pet owners alike. Imagine the convenience of watching your children play all from the comfort of your kitchen!
On the other side of the house, the driveway leads to a spacious basement garage, complete with a workshop area and storage. There is also lots of off-street parking.
As you approach the front door, you’ll pass through a covered outdoor space that is perfect for year-round entertaining. Inside, the home blends classic 1960s charm with modern upgrades including a pellet fire, heat pump, insulation and an HRV system. Stepping through the first door off the entranceway, you’ll find yourself in a welcoming living room, where windows frame a picturesque view of Saddle Hill. This outlook not only provides a gorgeous backdrop but also ensures you’ll bask in the warmth of the final rays of summer sun. Flowing from here, the adjoining dining area and modern kitchen create a stylish and functional space.
All three bedrooms are generously sized and two come with built-in wardrobes. The bathroom is modern featuring both a shower and a bath. For added convenience, there’s a separate toilet and a laundry room.
The amenities of Green Island are not far away, nor is access to the motorway taking you into either the city or Mosgiel.
With its sunny disposition, serene surroundings and functionality, this property invites you to embrace a lifestyle of comfort. Don’t miss the opportunity to make it yours!
For further information about this sale contact Shane 021 953 676 or Julie 021 453 676
