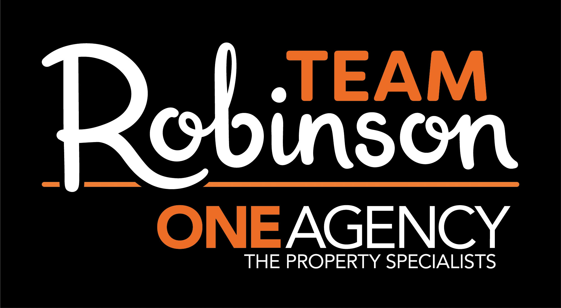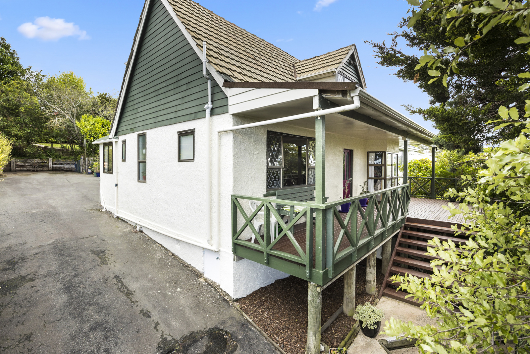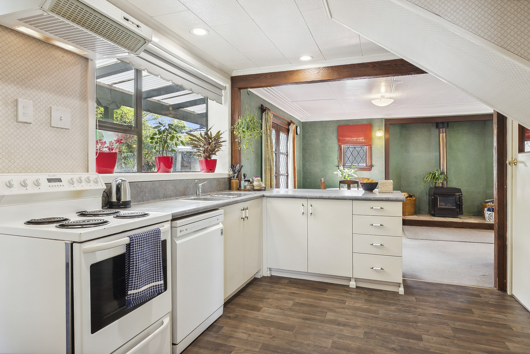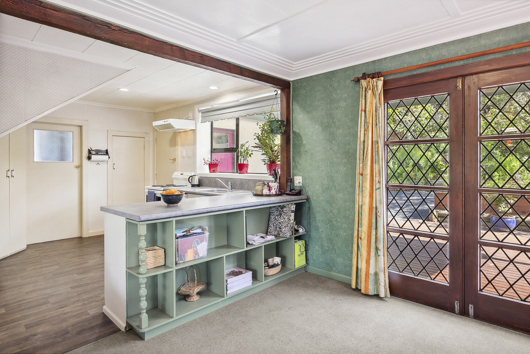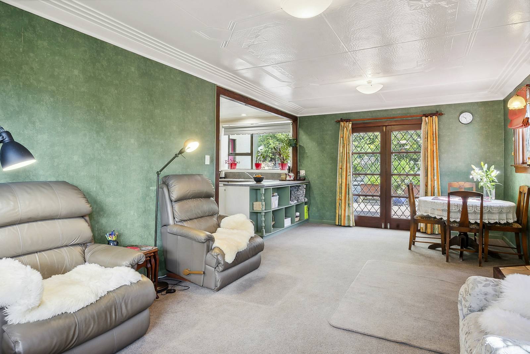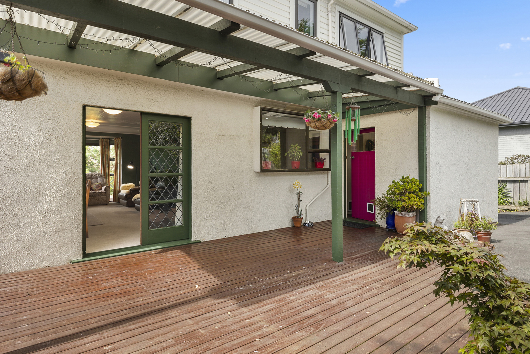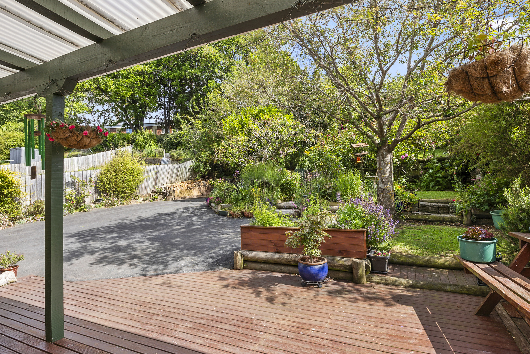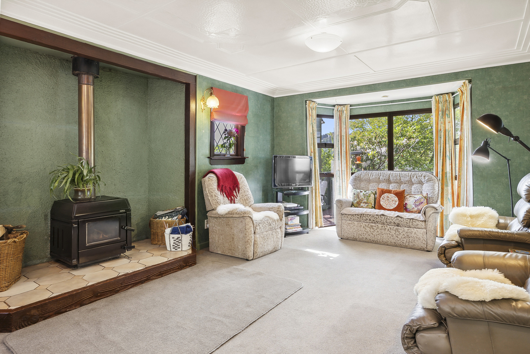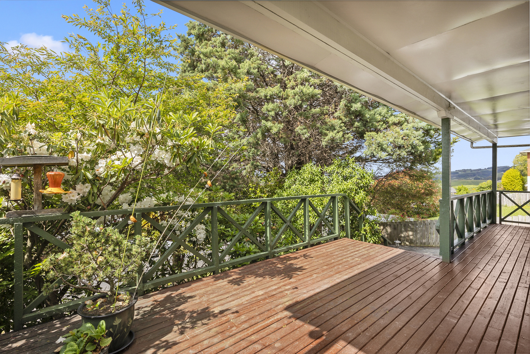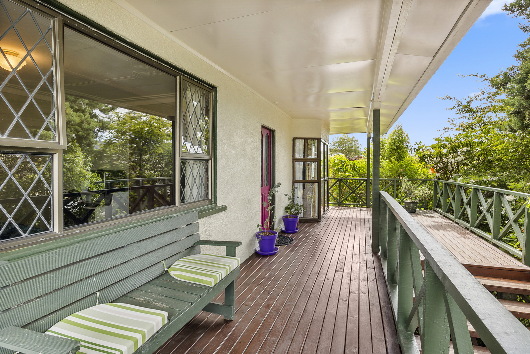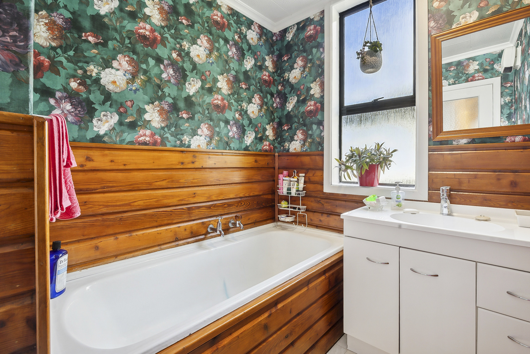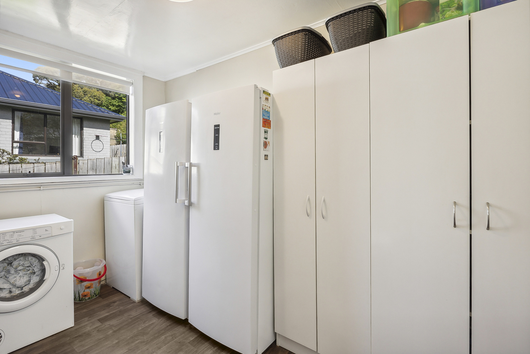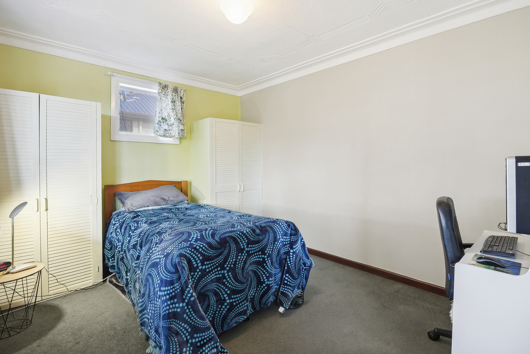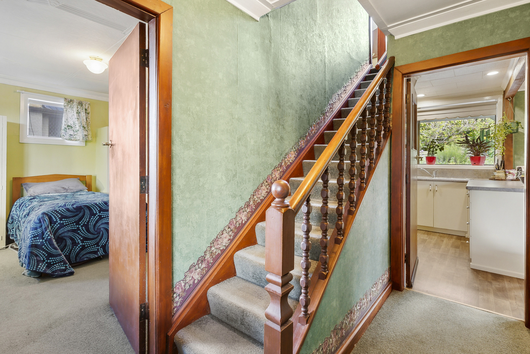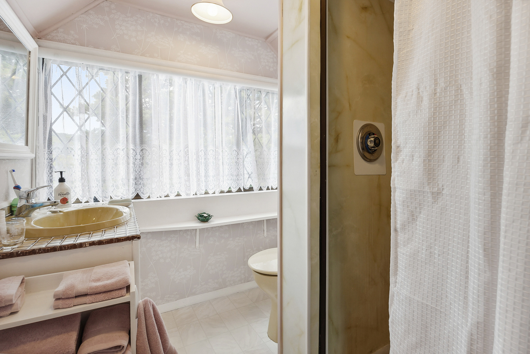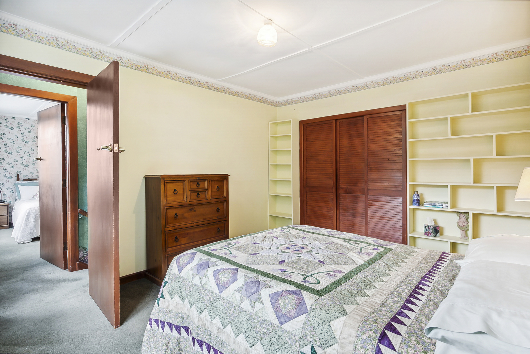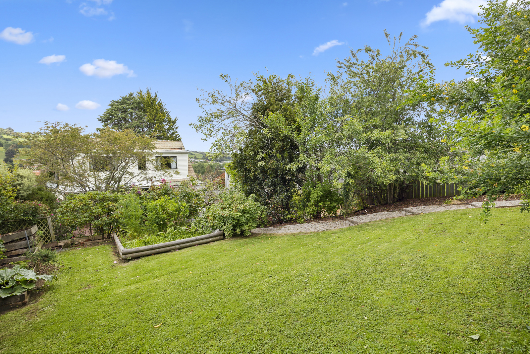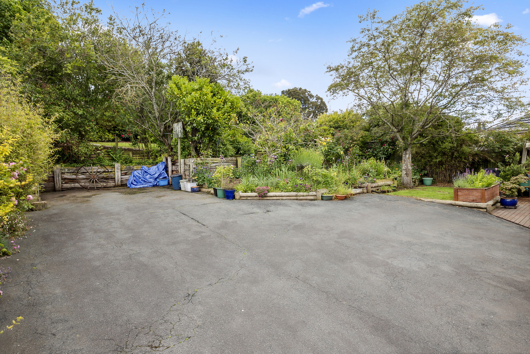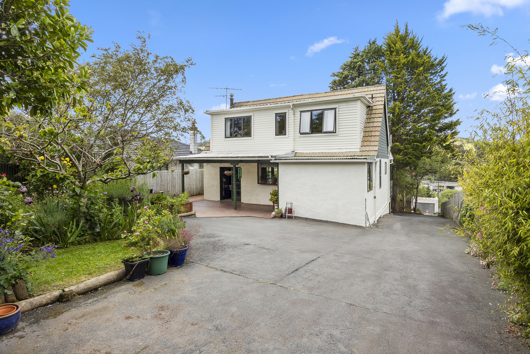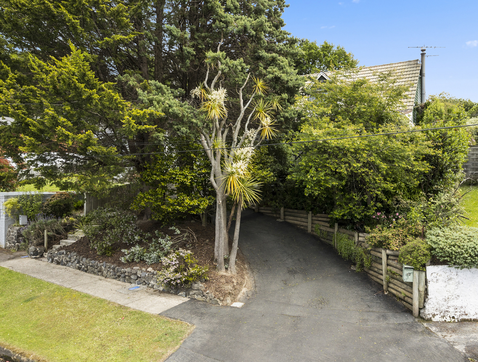52 Waldron Crescent, Green Island
52 Waldron Crescent – SOLD
For more than 20 years, the current owners have found immense joy in calling this place home. Beyond its warm and inviting atmosphere, it serves as a gateway to the vibrant communities of Green Island and Abbotsford.
As you approach the property, a driveway leads you to the house, providing ample parking at the rear. The well-maintained exterior sets the tone for what awaits inside.
The kitchen, dining and living area creates a central hub for family gatherings. Adding to the cosy ambience is a Yunca multi-burner, ensuring warmth on colder days. Some double glazing and insulation in the ceiling and underfloor also help with comfort and energy efficiency no matter the season. The covered rear deck extends the living space outdoors, making year-round entertaining a breeze. As well there is a deck at the front of the house.
A large laundry with an adjacent toilet, bathroom with a bath, and a double bedroom with built-in wardrobes complete the ground level. Upstairs, discover the master bedroom with an ensuite, along with a generously sized third bedroom.
The property boasts a lovely section with different areas to explore and enjoy. Two garden sheds provide storage for outdoor tools and equipment.
For families, the convenience of nearby kindergartens and schools adds to the appeal of this location. All the amenities of Green Island are within reach, and with easy access to the motorway, commuting is a breeze.
Don’t miss the opportunity to make this well-loved family home your own. With its warm ambience and popular location, it’s the perfect place to create lasting memories.
For further information about this sale, please contact Shane on 021 953 676 or Julie on 021 453 676
