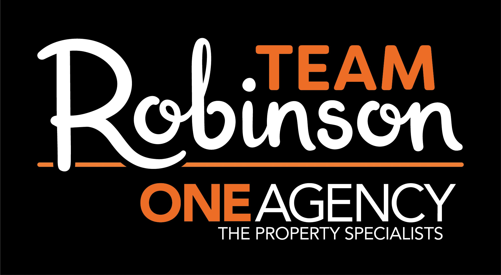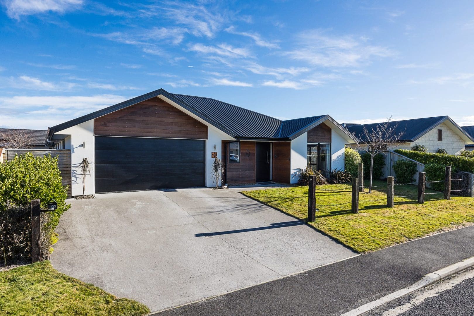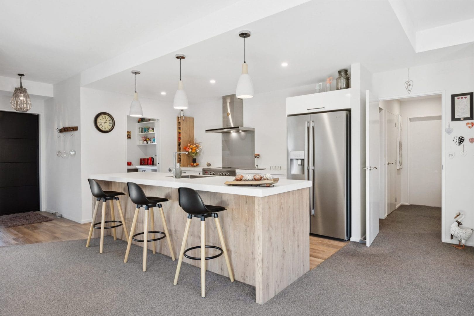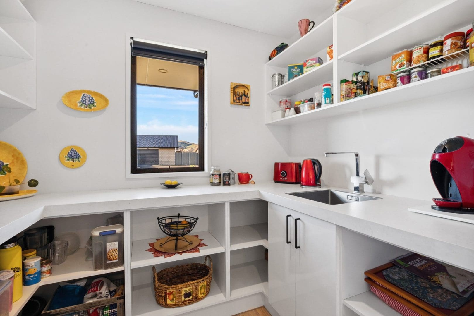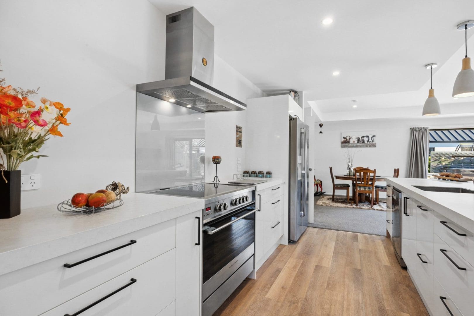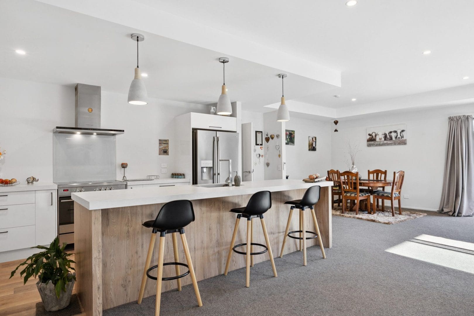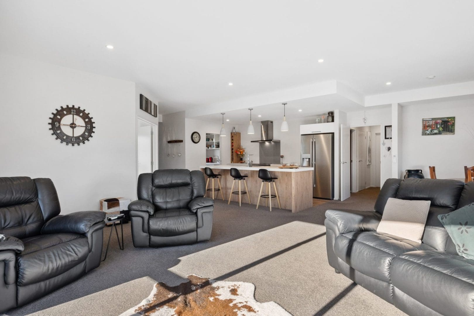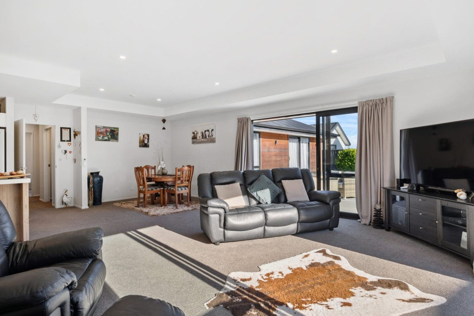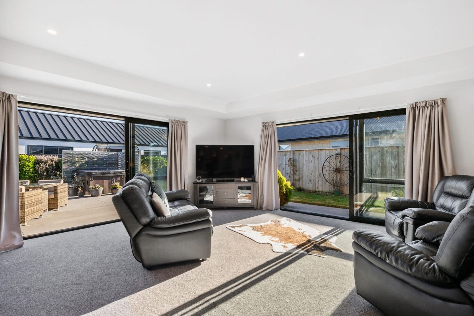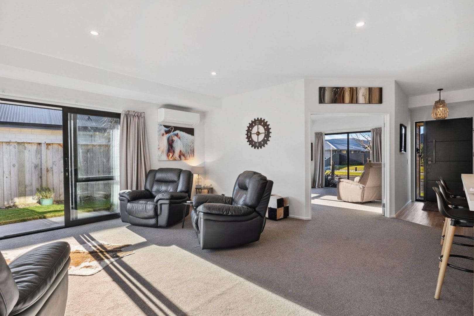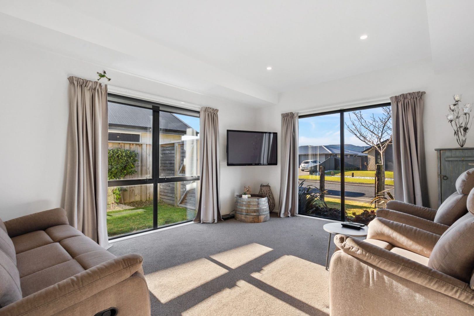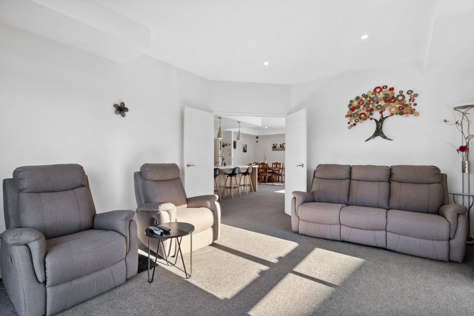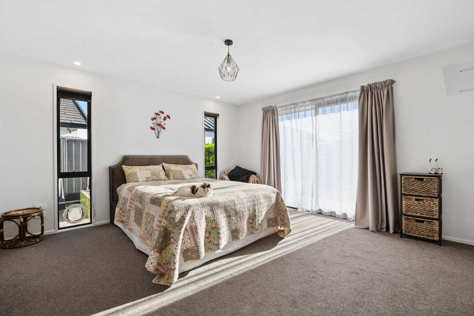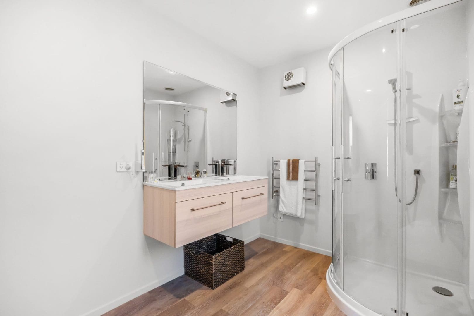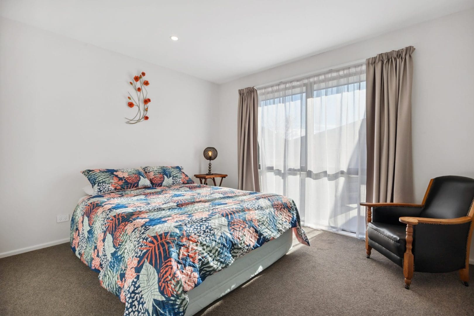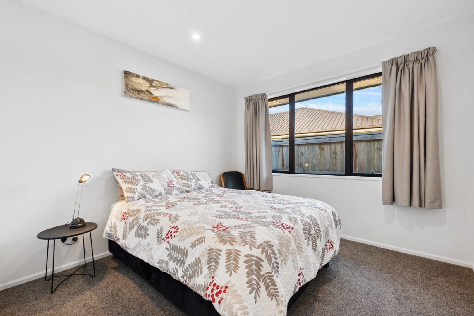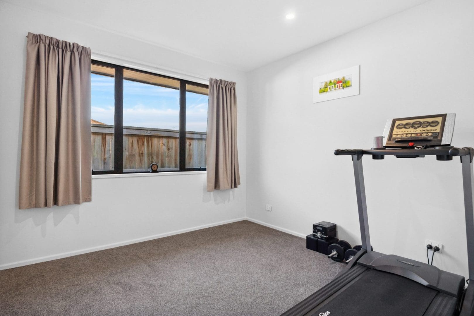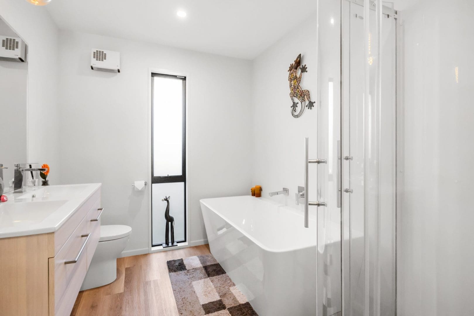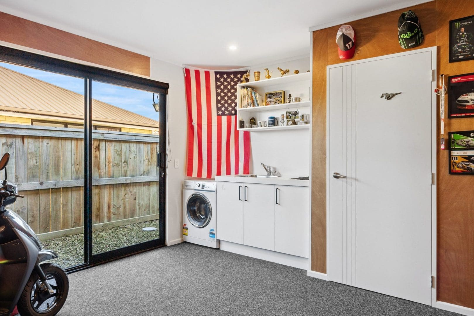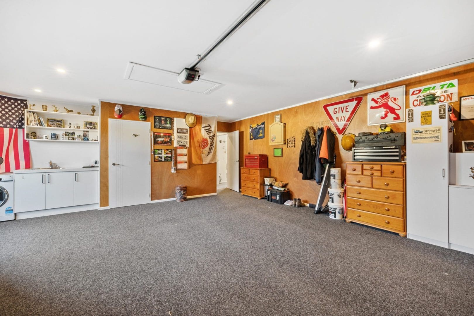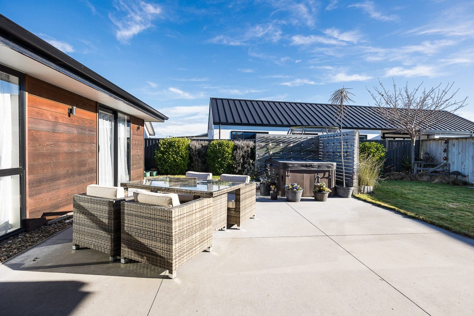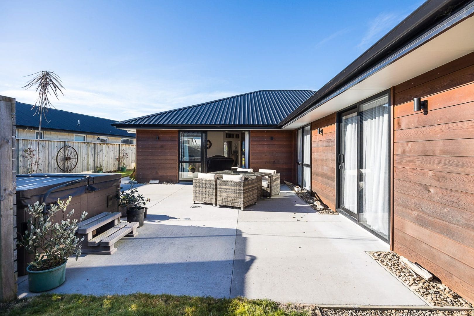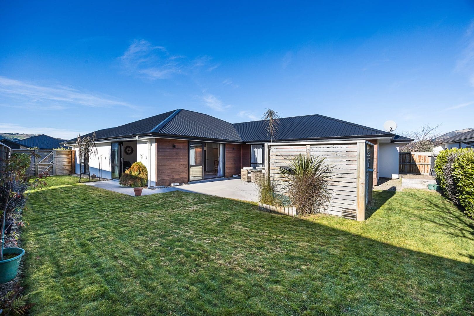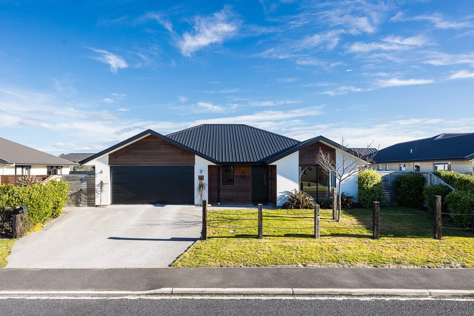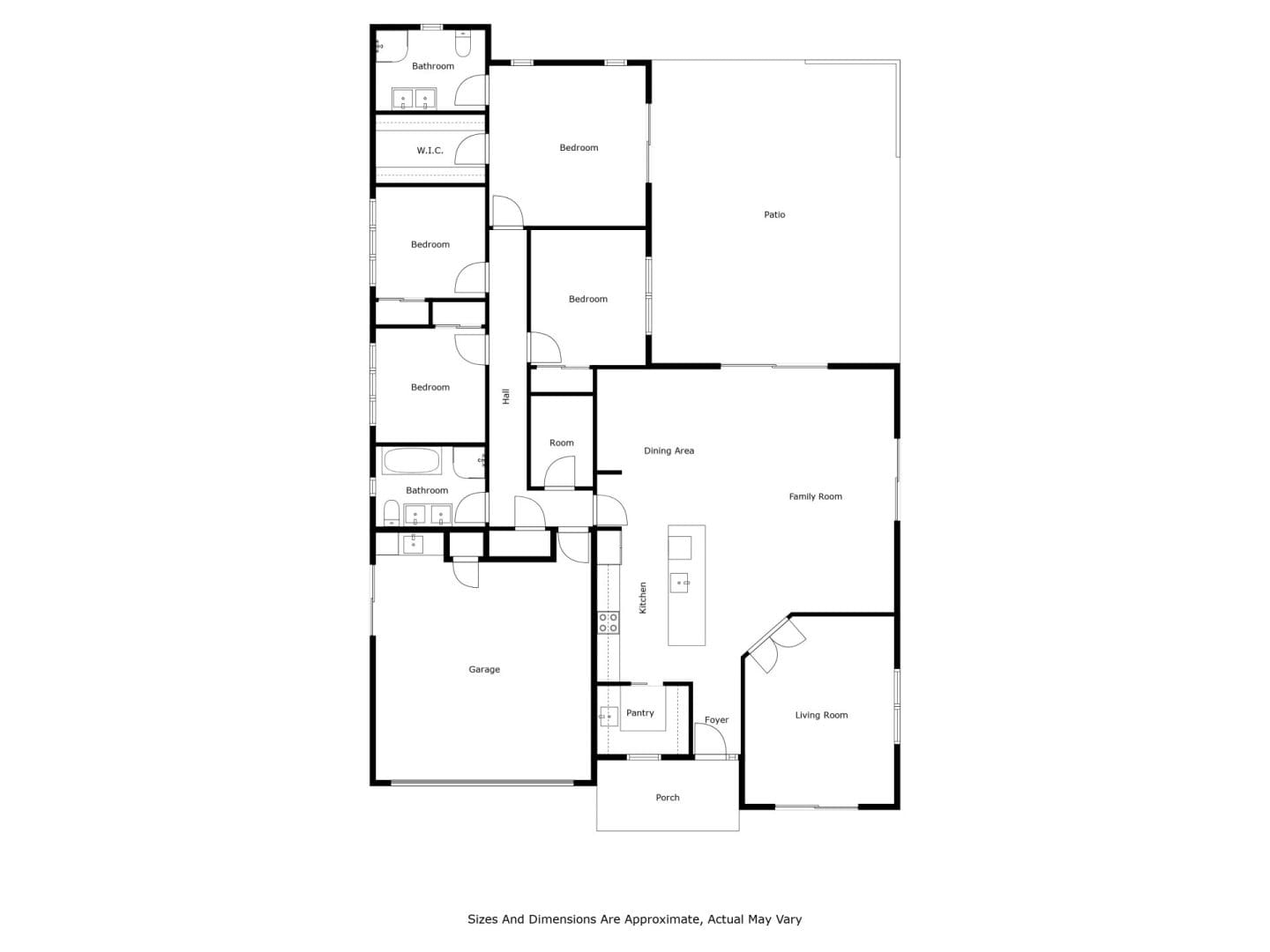27 Anderton Crescent, Mosgiel
Your Next Chapter Starts Here
Designed for those seeking a quality build and a low-maintenance lifestyle, this home delivers space, style and functionality in equal measure. Step through the entrance and into the open-plan kitchen, dining and living area, where your eye is drawn upward to the ceiling detail that adds a sense of space and interest. The kitchen is a place to gather – with its large island bench perfect for casual meals or keeping the cook company – complemented by a scullery with sink and opening window for added convenience. Generous in size, the dining and living room provides freedom to customise your furniture setup to your needs, while doors open into an intimate formal lounge, ideal for movie nights or quiet conversations.
At the far end of the hall, the primary bedroom enjoys direct access to a sun-soaked concrete courtyard. It has a walk-in wardrobe and the ensuite, like the main bathroom, features a double vanity for a touch of thoughtful ease. Three additional bedrooms come with well-appointed built-in wardrobes.
Clever storage solutions are throughout the home – a generous walk-in cupboard, hallway storage, and another cupboard in the combined laundry and garage. There’s even pull-down access into the garage roof, making it easy to be organised.
Outside, the fenced rear section creates a secure haven where children and pets can play freely – adding to the enjoyment of daily life. A popular choice for buyers, this neighbourhood offers easy access to everything Mosgiel has to offer. Superbly crafted, 27 Anderton Crescent has that ‘just right’ feeling, hopefully you’ll feel it too – get in touch today as we’re happy to accommodate viewing times outside of open homes.
Price: By Negotiation
Open Homes: Saturday 12 July from 2.00pm to 2.30pm and Sunday 13 July from 2.00pm to 2.30pm
